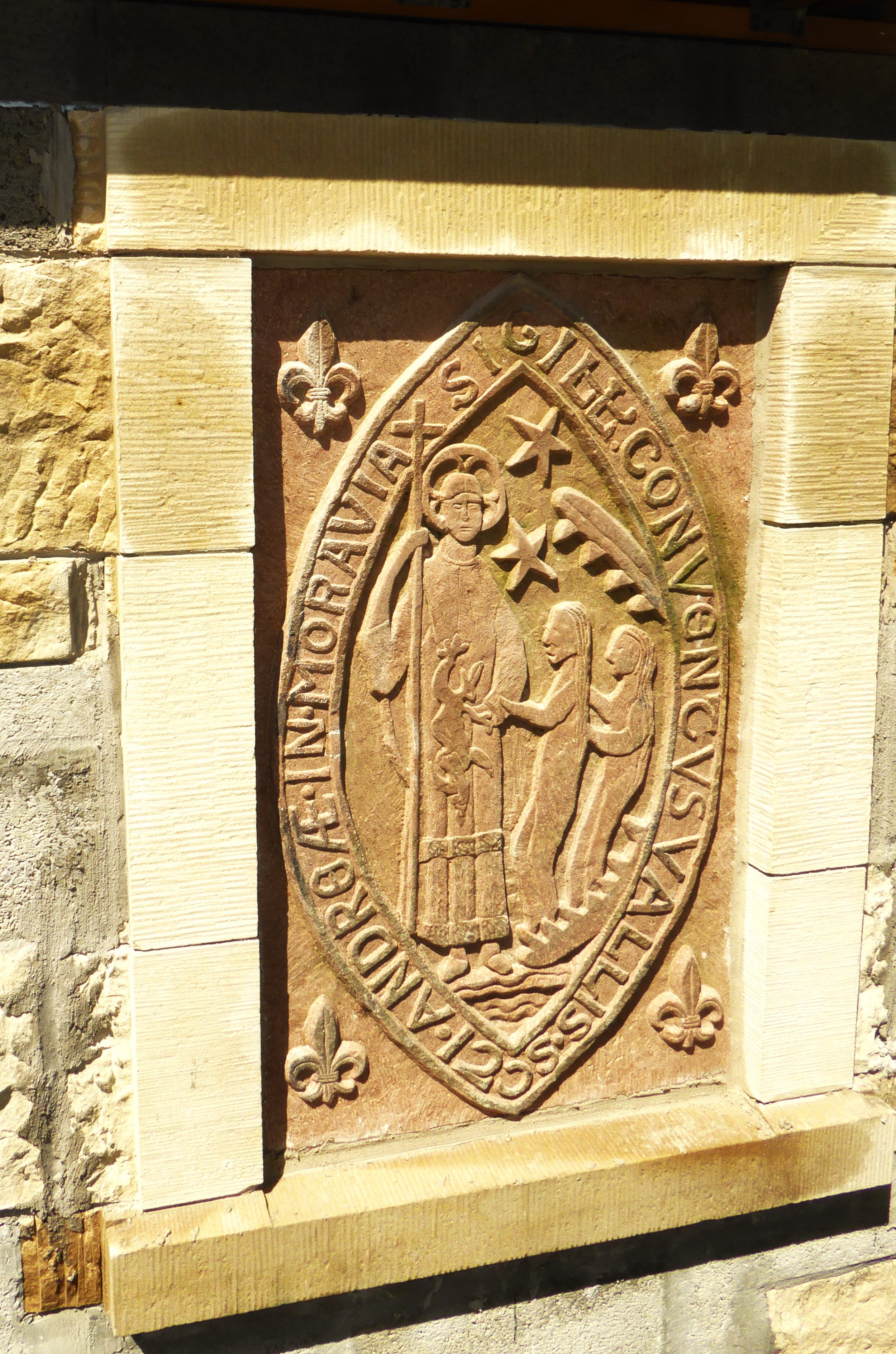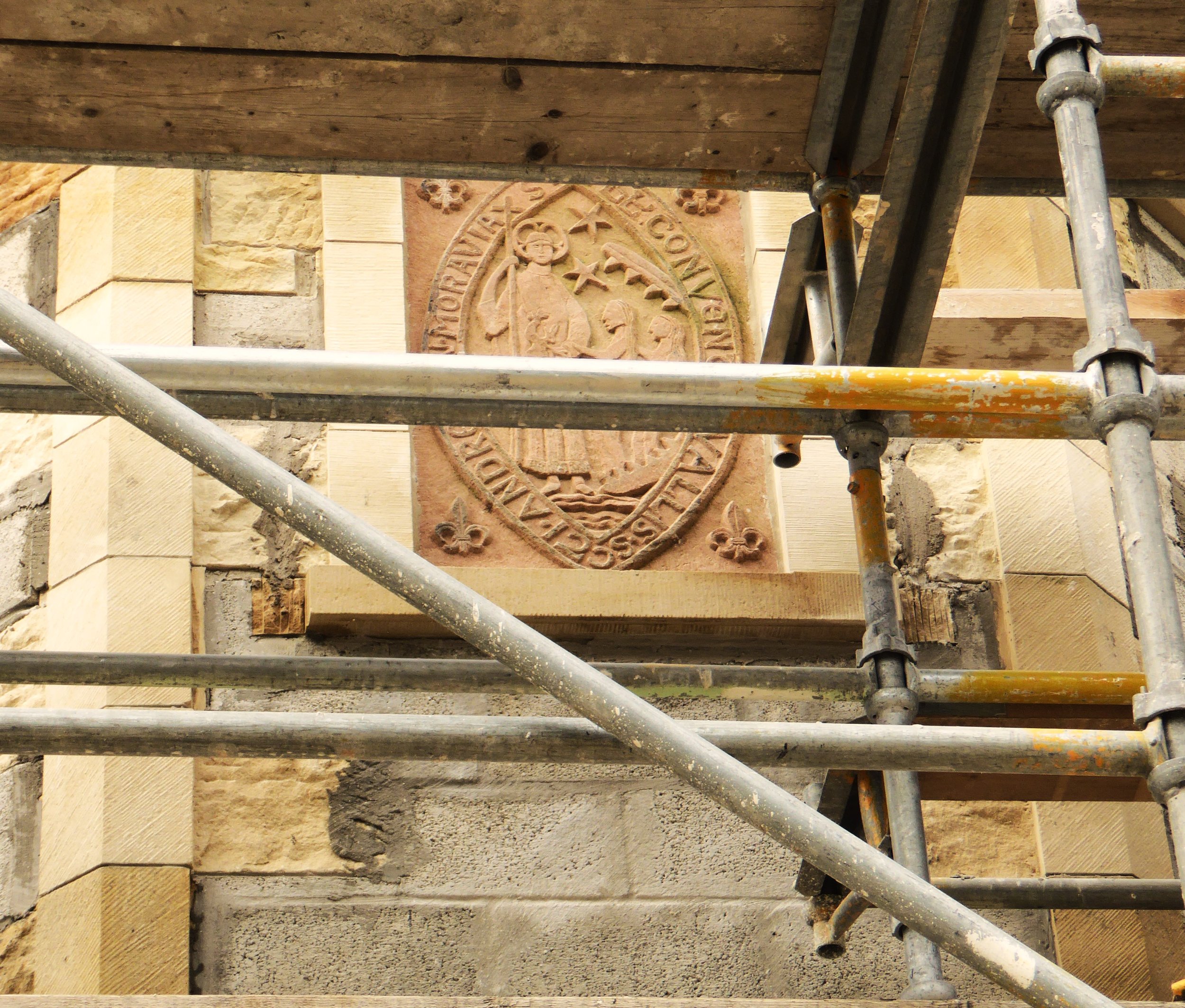It has been two months since the last report on this web site about our current building operations.
Externally during this time, daily change has become somewhat less dramatic than during the early months of building. Nevertheless, very much work has most certainly been done. Without question our new St. Joseph’s guest house will be a very fine and very substantial building.
On the South and West faces, the stone-coloured harling has been applied. As with other aspects of the building, this will only be seen in its glory once the scaffolding has finally been removed.
A great deal of lead has been used for water-proofing all corners, joins and edges. The North-facing dormer windows are all encased in lead. Lead also sits underneath the finishing stone work which adorns the East and West apex ends.
Work putting on the roof slates has been rather slow, but is now edging towards completion.
Several carvings done by Philip Chatfield are now in place. Others are standing by, until everything is ready for them to be installed.
Inside, the guest rooms all have floors, covering their under-floor heating pipes. Their plaster-board ceilings and floors cover a bewildering array of pipes and wires; and all are additionally insulated against both heat loss and for sound proofing. Each room just now is adorned with dangling wires and open pipe-ends, ready for electrical and en-suite plumbing fittings. Double-glazed windows are everywhere already fitted, and doors are ready to go in soon.
Work is in progress on the spiral stair way. Building this involves quite complicated planning! The stairs are all of beautiful sand stone, resting on concrete blocks. In their centre, standing on a plinth, is to be a statue of St. Joseph by Philip Chatfield. This has yet to be carved.
Attached to this report is a series of photos, which it is hoped will give at least an impression of how things are gently moving forwards.











