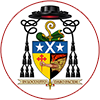The old Pilgrim Road to Pluscarden hugged the forested hillside north of the valley and swept round to the imposing North Gate of the Priory precincts. Today, however, the visitor leaves his car at the East Gate and walks up the drive until he suddenly beholds the majestic east gable of the Abbey Church across the lawns. From this approach it is possible to form a clear picture of the composition of the East Range of Pluscarden Abbey, which was clearly designed to make a strong impression on a visitor.
The East Range of Pluscarden Abbey
Dominating the whole group is the massive block of the central tower and the north and south transepts of the church, and to the east of these, the choir with its finely composed east window. Immediately south of the choir is the lower projection of the Lady Chapel which has the Prior's Chapel above it, and beyond this can be seen the long block of the domestic buildings, roofed in 1960, containing Chapter House, library, refectory and dormitories, and forming the east side of the cloister garth. This wing has been completely restored to full use in the daily life of the Abbey.
The North Transept
Walking round to the north of the buildings, the visitor today enters the Church by a doorway in the North Transept. In the original plan of the Abbey the west wall and doorway would have disappeared to allow uninterrupted passage between the Nave and the crossing of the Transepts and the visitor can see the foundation walls of the Nave running out across the grass to the west. It is unclear, however, if the Nave ever existed, at least above foundation level, and this part of the grand design in fact awaits the future for its full accomplishment. Meanwhile, a long, low, modern building accommodating the Parlours, marks the line of the South Aisle and of the north side of the cloister square.
Restoration work in the 1960s
Standing beneath the central tower with the north and south transepts to left and right of us, we can at once appreciate the scale and dignity of the Abbey building and at the same time the sheer physical problems of reconstruction that face the present-day community. It was only in 1960 that, by a generous gift, the transepts were roofed. Then came the gift of the stained glass windows in the north wall, in contemporary style, executed by Sadie McLellan of Glasgow. The great Rose Window in the north gable is sixteen feet in diameter and in the glass the theme is taken from the Book of Revelation (Ch. XII) - The Woman clothed with the Sun. This north wall of the transept is in fact a veritable wall of light, and the airiness of its conception has been compared with the masterly window constructions of York Minster.
Stained glass windows at Pluscarden Abbey
Today the severity of grey stone surrounds us, but in the middle-ages the Priory Church must have blazed with colour from the windows and from the polychrome decorations upon the walls. Traces of 15th century fresco can in fact still be seen around the Chancel Arch which led originally from the transepts into the choir. It is perhaps difficult at first to decipher the designs, but on the north soffit the figure of St. John the Evangelist can be seen writing in a scroll with his symbolic eagle beside him, while possibly St. Andrew is identified by the prow of a boat and sail. In the centre of the arch, less clearly, the Sun, Moon and Stars recall the text of the Rose Window glass, while on the south soffit there may have been represented a Nativity. Examples of pre-Reformation fresco of this sort are extremely rarely found in Scotland. Across the Chancel Arch a light gallery has now been constructed and on it are emblazoned the arms of the eight secular families that owned Pluscarden between 1560 and 1943.
In order from left to right they are: 1-Seton; 2-Mackenzie of Kintail; 3-Mackenzie of Tarbat; 4-Sinclair Earl of Caithness; 5-Grant of Grant; 6-Duff of Braco; 7-Duff Earl of Fife; 9-Stuart Marquess of Bute. The Rood is early 20th Century Bavarian, carved, it is said, at Oberammergau. It was formerly in the Convent of the Anglican Sisters of the Holy Cross at Haywards Heath.
Inside the North Transept, with Chancel Arch at top left of picture.
Architecturally, the North Transept is almost certainly 13th century work and is therefore probably one of the oldest parts of the Abbey. An extremely interesting comparison can be made between the plainness of the structure in this wing and the contrasting flamboyance of carving and architectural detail in the opposite South Transept, obviously rather later in date. This is particularly noticeable in the clerestory where the passage within the walls is carried past the windows in the South Transept by a series of archways of unique character. Structural alteration is plainly to be seen in the Chancel Arch which must originally have accommodated a rood-screen, and traces of a small staircase can still be seen.
The fill-in masonry that has reduced the original opening is obviously repair work instituted after the burning of the 1390's, but the remains of an older clustered column survive. On the walls of the Transepts six consecration crosses can be seen while beside the west door are carved the arms of George Learmonth, Prior preceding the last Prior designed to give access to the south aisle of the Nave.
Against the walls can be seen several memorial stones, the oldest of them dating from 1480 and bearing the name DOM, GUI, DE BYRNET, clearly a priest to judge from the carved representations of a chalice and missal. At the south west corner of the south aisle is the night-stair under which a curious little vaulted chamber has been found with three aumbries or cupboards within its walls.
