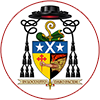The Lady Chapel
While the visitor enjoys the privilege of seeing the Abbey Church of Pluscarden and of walking in the precincts, there is much of the Abbey that he must respect as personal and private to the present-day community. It may help his appreciation of the Abbey as a whole, however, if we describe briefly the plan of the buildings that surround the Cloister. Immediately south of the Transept Aisles, and observable through the squint, is the Lady Chapel; it has another finely-groined roof and traces on its north wall of a fresco that may have represented the Feast of Dives and Lazarus. The stained-glass window behind the altar was made at Pluscarden and was erected in memory of Alexander Bonnyman who came from a local family and who died in Tennessee.
On the floor of the Chapel a group of memorial stones includes one of 1527 to Alexander Dunbar of Durris, one of the heritable baillies of Pluscarden. The apartments beyond the Lady Chapel, forming the east side of the cloisters, comprise the Chapter House, where some medieval roof-bosses survive, one with a representation of the Agnus Dei; the Slype, now forming part of the Library of the Abbe; and the Day Room, which has been divided to provide refectory and kitchens; above this wing are the dormitories. South of the Cloisters are storehouses and workshops, but here stood originally the Calefactory and the large Refectory of the Priory with kitchens extending in a long wing to the west and cellars to the east. On this side a new Abbey Library has been constructed and a small Infirmary has been added at the south-east corner.
The library
The foundations of these former extensions to the cloister square and of other outbuildings which may have provided lodgings for guests can still be seen in the surrounding lawns. The present Guest-rooms occupy the west side of the Cloisters, and a suite of Parlours lies to the north. The restoration of the East Cloister was completed in 1986
